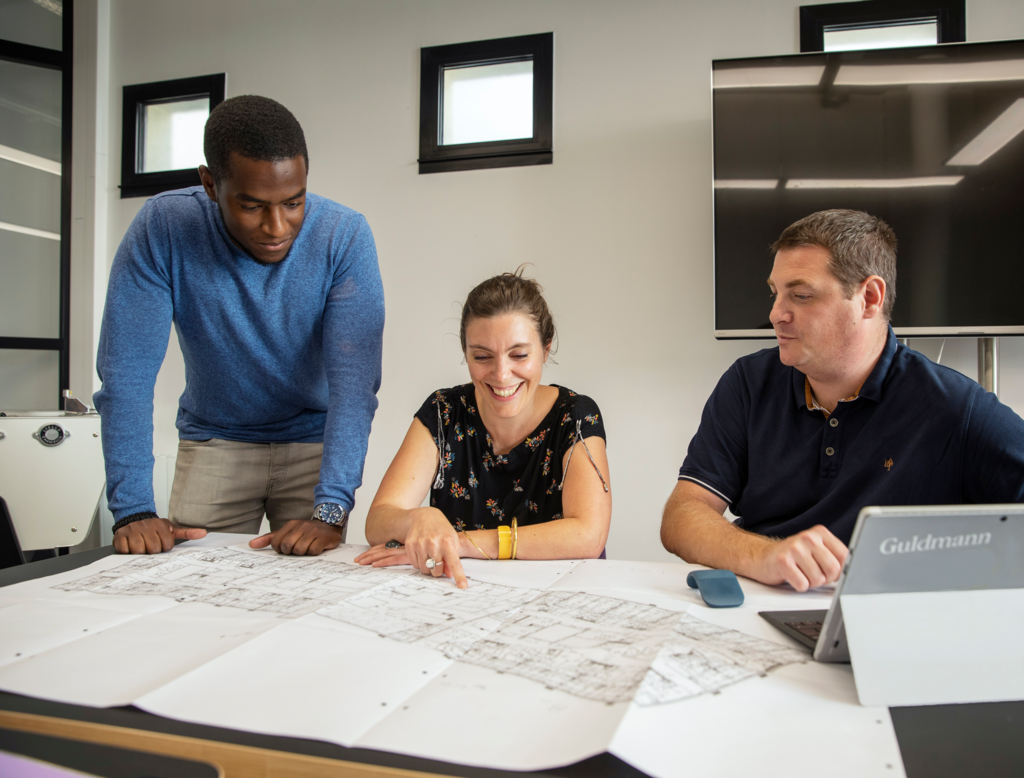Proprietari di edifici, architetti e qualsiasi altro attore coinvolto nella progettazione di immobili e strutture in cui l'accento è posto sull'accessibilità per tutti devono tenere conto di problematiche e requisiti differenti.
Una divisione di esperti in progettazione composta da ingegneri, progettisti e specialisti del disegno tecnico è a vostra disposizione per fornire aiuto, assistenza e guida in tutte le fasi del progetto, dall'idea iniziale alla programmazione del progetto fino alla realizzazione finale.
L'approccio Stepless non prevede mai l'adozione di una soluzione standard adattata a forza ai requisiti specifici del singolo progetto; al contrario, trattiamo ogni richiesta di un cliente come esclusiva e unica, anche se il progetto è anche in fase di disegno.
Puntiamo a fornire soluzioni efficaci e specificamente adeguate ai requisiti del singolo progetto, pronte per essere trasferite direttamente ai disegni architettonici finali.
Ciò consente un significativo risparmio di tempo e denaro sia per gli architetti sia per i proprietari degli immobili, evitando spiacevoli sorprese e garantendo i migliori risultati per tutte le parti coinvolte.
L'assistenza offerta dagli esperti Guldmann è gratuita e non vincolante; siamo a disposizione per incontontri presso lo studio d’architettura o il sito di costruzione.





